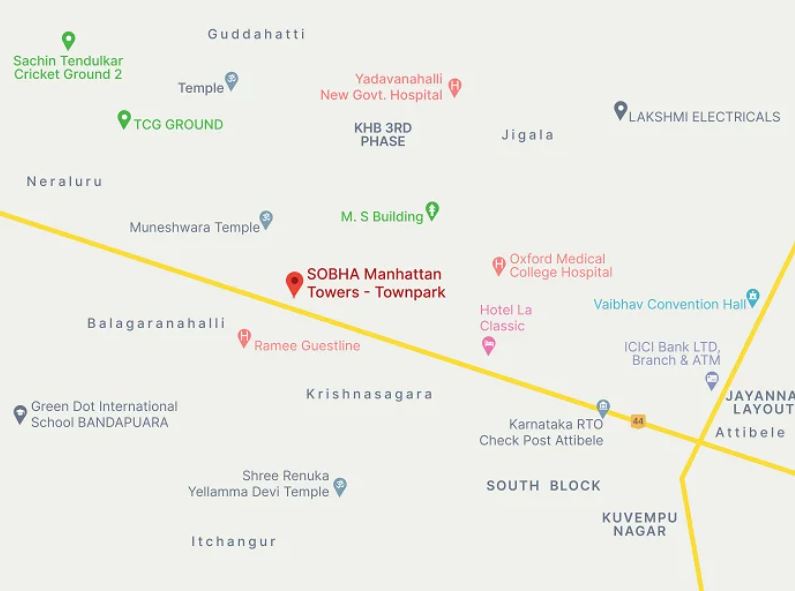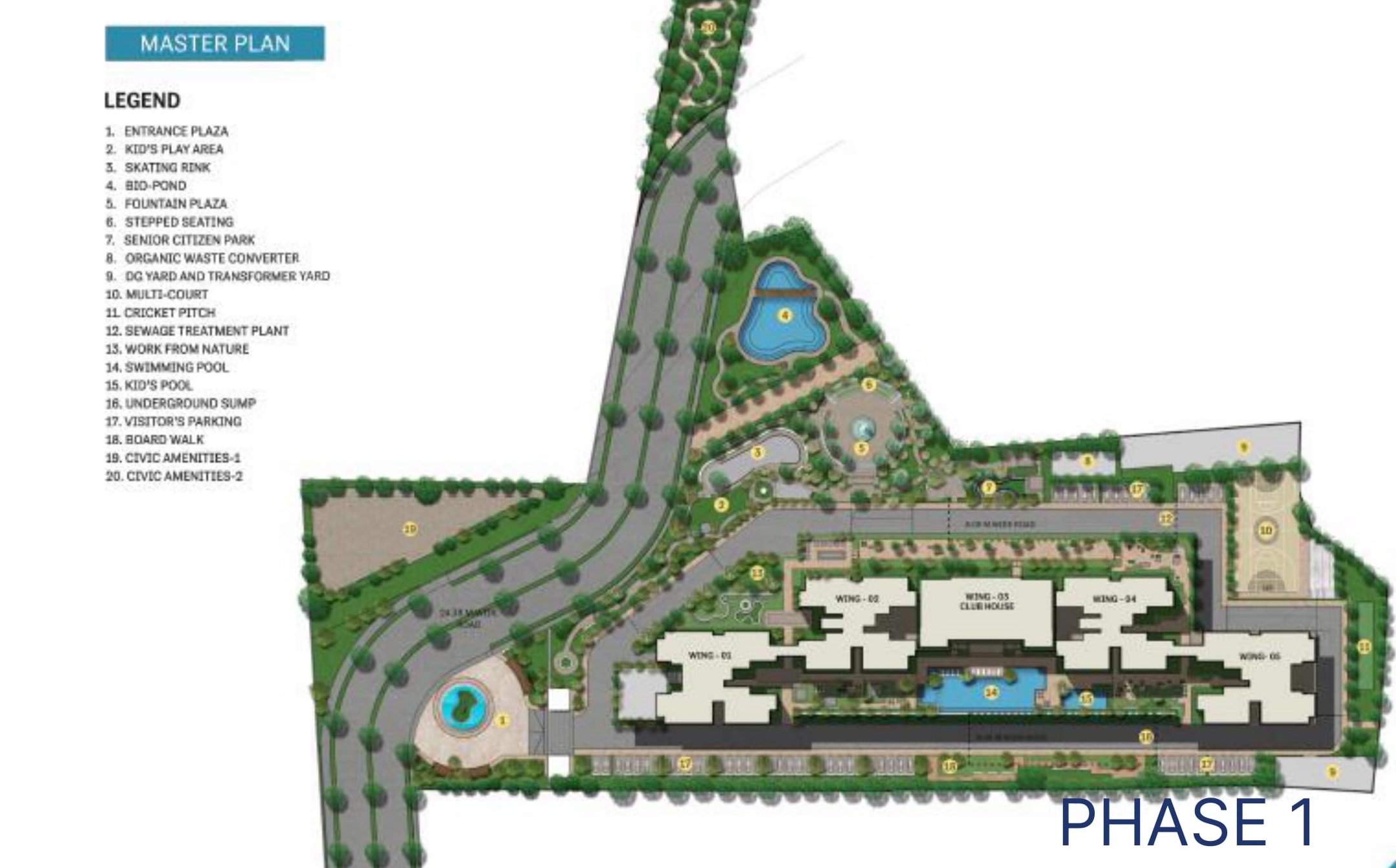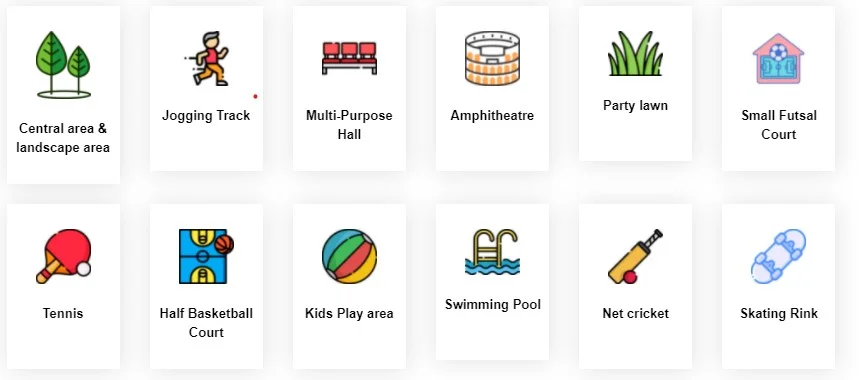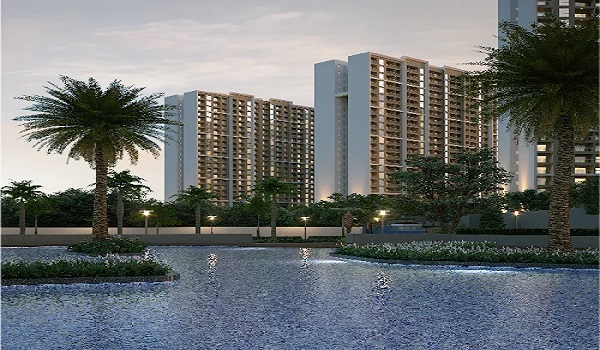Sobha Madison Heights is an ultra- luxurious New-York themed residential apartment in Electronic City, South Bangalore. It is part of the expansive township project, Sobha Townpark. It is spread over 33 acres 7.75 guntas, the enclave offers splendid 1, 2, 3, and 4 BHK apartments with modern features to enhance the lifestyle of the residents. It offers a total of 2104 units. There are high-rise towers with 41 floors each. The size of the flats ranges from 750 sq. ft to 2775 sq. ft. The possession of the project is from January 2029 onwards.

Development Type |
Apartment |

Project Location |
Electronic City |

Total Land Area |
33 Acres |

No. of Units |
2104 Units |

Towers and Blocks |
13 Towers + B + G + 41 Floors |

Project Status |
Prelaunch |

Unit Variants |
1, 2, 3,& 4 BHK |

Possession Time |
January 2029 onwards |

Rera Approval |
Onrequest |

Sobha Madison Heights is located at Attibele Industrial Area, Krishnasagara, Karnataka 562107. The area has developed for housing the electronics industry. Today the sector is home to a great industry and a wonderful community of settlers. Companies like Wipro, Tata consultancy services, and Tech Mahindra are the eminent entities in the locality.
Attibele serves as a major link between Tamil Nadu and Karnataka. Its proximity to tech parks and industrial estates makes it a good choice for professionals seeking affordable housing options. The region houses prominent companies like Hindustan Motors and Ashok Leyland, creating a robust job market.

Sobha Madison Heights Master Plan is spread across an expansive area of 33acres of land and is designed to meet the demands of every buyer. With 80% open area and greenery, it offers a refreshing treat on Electronic City. The project features carefully crafted 1, 2, 3, and 4 BHK apartments designed for urban dwellers. The project consists of 13 towers, each 41 stories high. These towers are strategically positioned to maximize sunlight and ventilation and offer tenants breathtaking views of the surrounding scenery.




Sobha Madison Heights Floor Plan accurately represents the project's housing units. The project's layout ensures that every area is used to its full potential, which gives purchasers their ideal house. This property is positioned to provide its residents with an opulent lifestyle. It offers carefully crafted 1, 2, 3, and 4 BHK apartments made to accommodate contemporary lifestyle demands. The project skillfully combines state-of-the-art services and amenities with contemporary architecture.
| Unit Type | Size in Sq. Ft. | Price |
|---|---|---|
| 1 BHK | 750 sq. ft | On request |
| 2 BHK | 1220 sq. ft to 1320 sq. ft | On request |
| 3 BHK | 1490 sq. ft to 1825 sq. ft | On request |
| 4 BHK | 2110 sq. ft to 2775 sq. ft | On request |
Sobha Madison Heights apartment prices are reasonable. The cost of the homes in the project are affordable. The homes’ prices are determined by considering the most recent price trends in the neighbourhood. In the project, there are simple instalment plans accessible. These will simplify the process of financing a house.

The amenities at Sobha Madison Heights are exquisitely designed to offer residents a first-rate living space. The enclave have luxurious homes situated on landscaped grounds. Lot of vegetation on the enclave's grounds offers a serene environment and breathing fresh air is enjoyable. There are lot of seating areas for tenants to enjoy the tranquil atmosphere.






Doors
Flooring
Vitrified Tiles
Walls
Ceramic Tiles
Fittings
Others
Sobha Madison Heights specifications are of best-class quality. The finest raw materials are used in constructing the project, redefining well-constructed living spaces. The homes' design provides modern buyers with the perfect living spaces. These will more than satisfy their needs. The apartments' layout effortlessly blends traditional aesthetics with contemporary functionality. Modern construction methods are used to build these residences. At every level of construction, only the best materials will be used. These will be sturdy, long-lasting homes.

Sobha Madison Heights reviews are the brief highlights of the project, which help the purchasers to have a quick update on the project. The enclave has got positive reviews from many property analysts. Reviews are analyses of the project that provide a good understanding to all involved parties. It is among the greatest projects in Bangalore City, created by a reputable constructor and reasonably priced.
The project has best safety features to provide a safe living area for everyone. It has features like CCTV cameras and fully trained security on 24*7 for better safety. CCTV coverage will be in all important areas to monitor what is happening on the premises.
The project consists of 13 high-rise towers, each having G+41 floors.
The project has enough power sockets and light points in all the rooms. All the wires are concealed and are of the highest quality.
All the amenities are common for all residents in the project. A maintenance fee is paid monthly or annually so that a separate team will take care of it.
The project offers all the luxurious amenities as that of a gated community project such as a clubhouse, swimming pools, gardens, parks, sports courts, and other features to fulfil the physical, recreational and entertainment choices.

Sobha Limited is a reliable real estate developer in India, known for its quality, innovation, and customer satisfaction. With a strong presence across the country, the company has created a space itself by delivering premium residential and commercial projects.
Sobha was founded in 1995 and has consistently redefined luxury living standards through its thoughtfully designed developments. The company’s projects are known for its modern architecture and luxurious amenities.
Best new launch projects of Sobha Limited:
Disclaimer: Any content mentioned in this website is for information purpose only and Prices are subject to change without notice. This website is just for the purpose of information only and not to be considered as an official website.
|
|
Enquire |
|