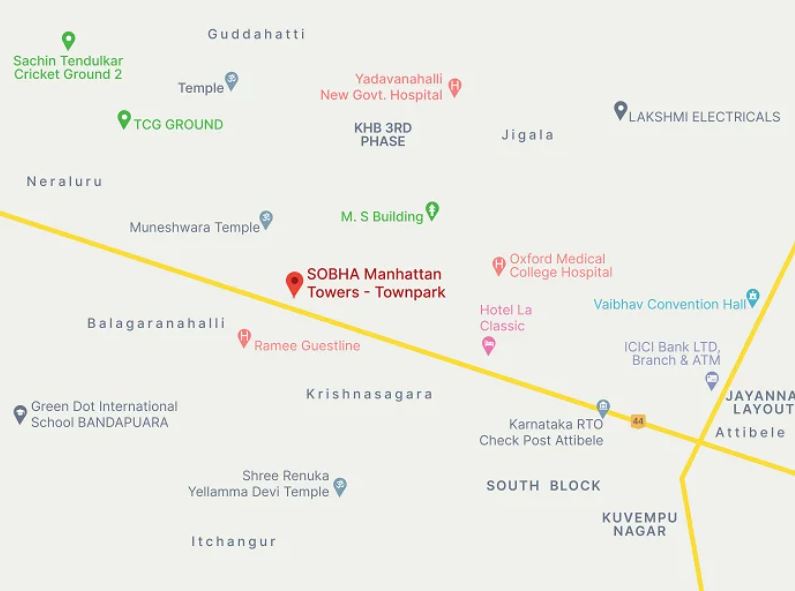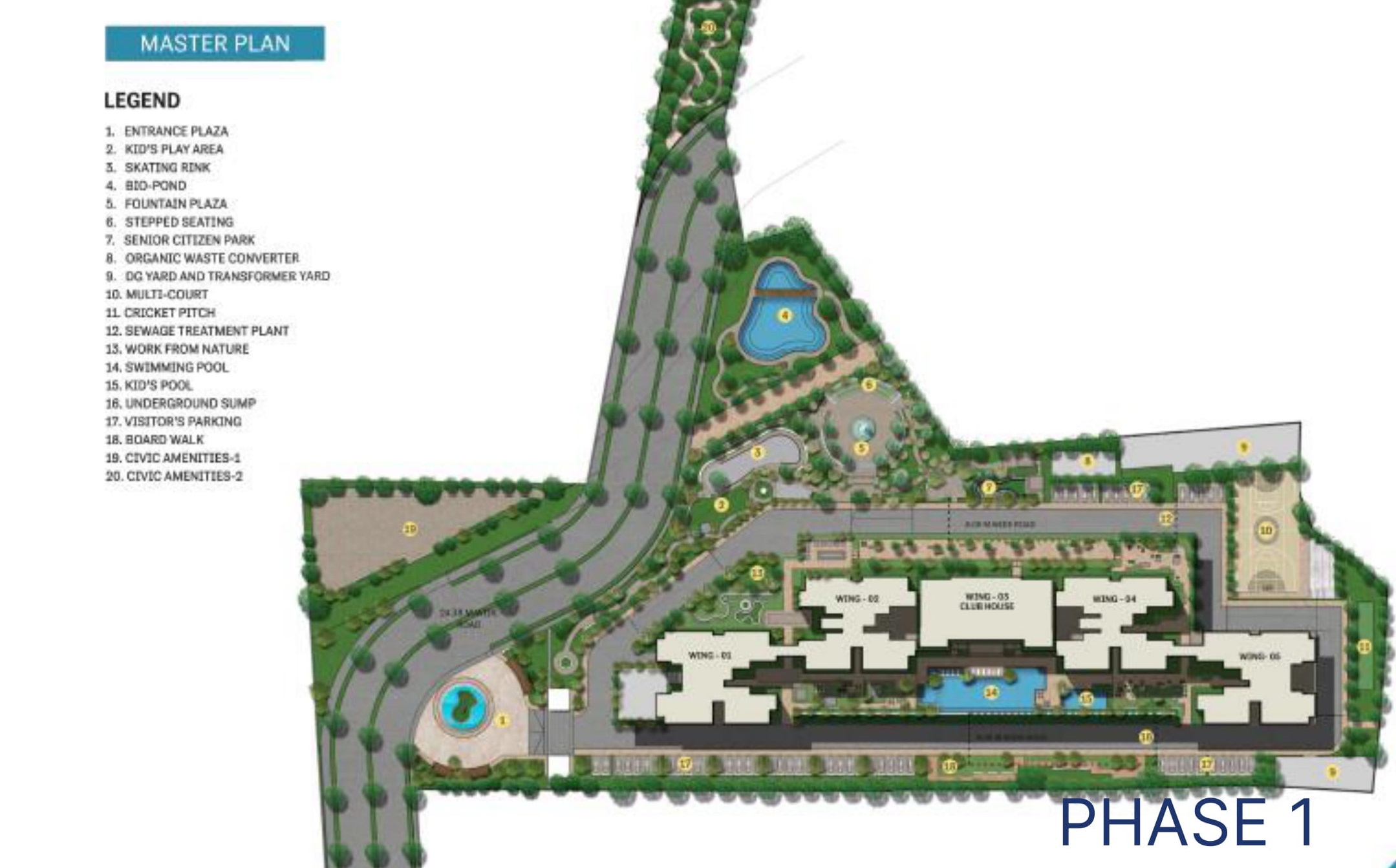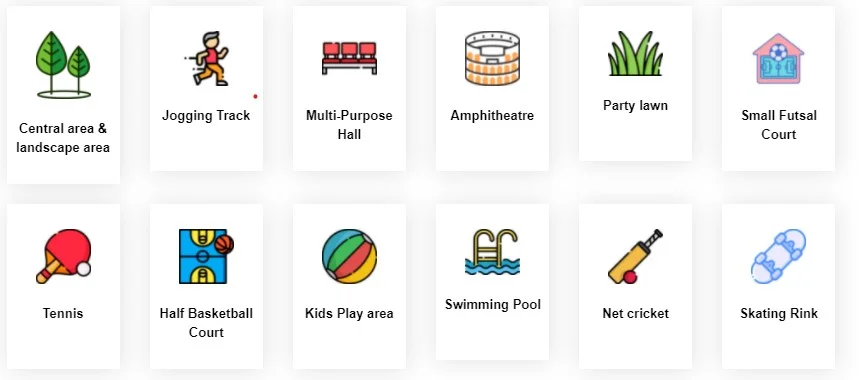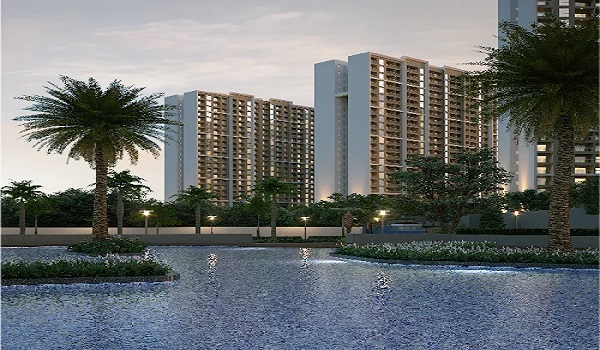Sobha Hamptons is a magnificent New York themed residential project in Electronic City, South Bangalore. It is part of the massive Sobha Townpark township project. Spread across massive 33 acres of land, it offers a range of splendid 1, 2, 3, and 4 BHK apartments with floor area ranging from 750 sq. ft to 2775 sq. ft. It has a total of 2104 units. The apartments are developed of high-rise blocks, each having B + G + 41 Floors. The project has applied for RERA.

Development Type |
Apartment |

Project Location |
Electronic City |

Total Land Area |
33 Acres |

No. of Units |
2104 Units |

Towers and Blocks |
13 Towers + B + G + 41 Floors |

Project Status |
Prelaunch |

Unit Variants |
1, 2, 3,& 4 BHK |

Possession Time |
January 2029 onwards |

Rera Approval |
Onrequest |

Sobha Hamptons is ideally located at Attibele Industrial Area, Krishnasagara, Karnataka 562107. The location offers simple access to other parts of Bangalore. The area's connectivity to the Bangalore-Hosur highway increases its appeal as a residential destination.
The region has many automobile and manufacturing units, which leads to a constant demand for residential properties as more professionals migrate here for work. The ongoing infrastructure development in Attibele, which include the establishment of new schools, hospitals, and shopping centers, further enhances its residential appeal. This growth is expected to drive property values higher in the coming years.

Sobha Hamptons master plan is a meticulously planned project layout sprawled over 33 acre of land in Electronic City. The apartments are covered with lush greenery, with 80 per cent open space and 20 per cent construction. They are developed over 13 blocks with B + G + 41Floors. The layout places the towers, outdoor amenities, open spaces, driveway, entry and exit points.




Sobha Hamptons Floor Plan is a thoughtfully crafted layout plan for the 1, 2, 3, and 4 BHK premium apartments. The layout plan ranges between 750 sq. ft to 2775 sq. ft. The project hosts 13 high-rise tower comprising 2104 lavish flats. The floor plan of the flats, with the graphical size and design of the apartments, gives a clear idea to the buyers of how the unit looks.
| Unit Type | Size in Sq. Ft. | Price |
|---|---|---|
| 1 BHK | 750 sq. ft | On request |
| 2 BHK | 1220 sq. ft to 1320 sq. ft | On request |
| 3 BHK | 1490 sq. ft to 1825 sq. ft | On request |
| 4 BHK | 2110 sq. ft to 2775 sq. ft | On request |
The price of apartments in Sobha Hamptons is reasonable. The project offers many residential options catering to the budgets and needs of all buyers. The price range of apartments differs with the sizes offered. The project has flats at a reasonable cost to meet all buyers' budget ranges.

The best amenities in Sobha Hamptons are designed to meet the recreational, entertainment, and health needs of the residents. The enclave has an expansive clubhouse designed with lively, stylish hues. It will provide an exclusive living experience to the residents with luxury facilities. There are many green areas with gardens and parks with seating areas where everyone can relax after busy days. People can take relaxed evening walks here and have a great time with their families.






Doors
Flooring
Vitrified Tiles
Walls
Ceramic Tiles
Fittings
Others
Sobha Hamptons Specifications feature the best quality materials and fittings used in this ultra-luxury development. The project includes a seismic-resistant RCC structure for framing, the best-quality PVC-insulated copper wires, and CCTV cameras for security. Apartments have premium quality paints, anti-skid flooring in bathrooms, and wooden tiles in rooms..

Sobha Hamptons's review offers a detailed view of the project, after checking its pros and cons. The project has been analyzed by many real estate experts who have concluded that it is the best investment option and is ideal for end users. It offers a luxurious living experience in a natural setting, with carefully selected luxuries and designs for a peaceful sanctuary.
Sobha Hamptons is located at Attibele Industrial Area, Krishnasagara, Karnataka 562107. The project location provides residents with connectivity to all parts of the city.
The project offers luxurious apartments in 1, 2, 3, and 4 BHK dimensions. It offers a total of 2104 units.
The project has a large parking space so that all buyers can park their vehicles. There is a separate visitor parking area also in this project.
It is not possible to change the floor plan after booking, but the project has units of diverse floor plans, and buyers can choose any flat according to their wants and budget.
The project has a large clubhouse, providing residents with a big space for social gatherings and to relax in their leisure time.

Sobha Limited is a reliable real estate developer in India, known for its quality, innovation, and customer satisfaction. With a strong presence across the country, the company has created a space itself by delivering premium residential and commercial projects.
Sobha was founded in 1995 and has consistently redefined luxury living standards through its thoughtfully designed developments. The company’s projects are known for its modern architecture and luxurious amenities.
Best new launch projects of Sobha Limited:
Disclaimer: Any content mentioned in this website is for information purpose only and Prices are subject to change without notice. This website is just for the purpose of information only and not to be considered as an official website.
|
|
Enquire |
|